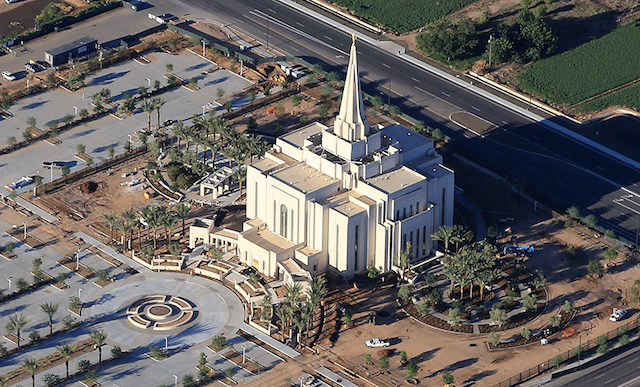Church of Jesus Christ of Latter-day Saints | Gilbert, Arizona
EPS Group was responsible for providing civil engineering, topographic surveying, ALTA surveying, platting, and construction staking services for the Gilbert Arizona Temple. The 85,000 SF temple is situated on a 15.4-acre site, which also includes a meeting house used for Sunday worship services and weekly activities, an ancillary building housing the majority of the electrical and mechanical equipment required to operate the Temple, and over 650 parking spaces.
One of the unique aspects of the project was the intentional omission of open space areas for retention basins. Instead, EPS Group’s civil plans included designs for six StormTech beds located at key points on the site to retain the site’s stormwater underground. The combination of chambers, end caps, and voids in both the gravel bedding and backfill creates volume for the stormwater to be retained and naturally percolate out the bottom of each bed. Dry wells were also used to ensure timely percolation. The required MC-3500 Storm-Tech chambers, totaling 1,015, were the largest order ever received by the manufacturer. The six beds collectively provide almost 200,000 cubic feet of stormwater volume.
Another unique aspect of the project was the LDS Church’s request for coordination with Salt River Project (SRP) for the undergrounding design and construction of existing 69kV overhead lines along the project’s frontage of both Greenfield and Pecos Roads. The undergrounding was done for aesthetic purposes – removing the large poles and overhead lines, which would otherwise detract from the beauty of the nearby Temple. EPS Group assisted SRP in their design and construction by coordinating crossings of the new duct banks with proposed utilities, preparing legal descriptions and exhibits for the creation of new SRP easements, providing construction staking, and preparing as-built plans.
The team also constructed a utility tunnel out of pre-cast concrete to run multiple service lines between the two buildings. The site’s stormwater management system was designed with environmental sustainability in mind, and the site’s plan was also developed to adhere to the aesthetic guidelines set forth by the LDS Church.

