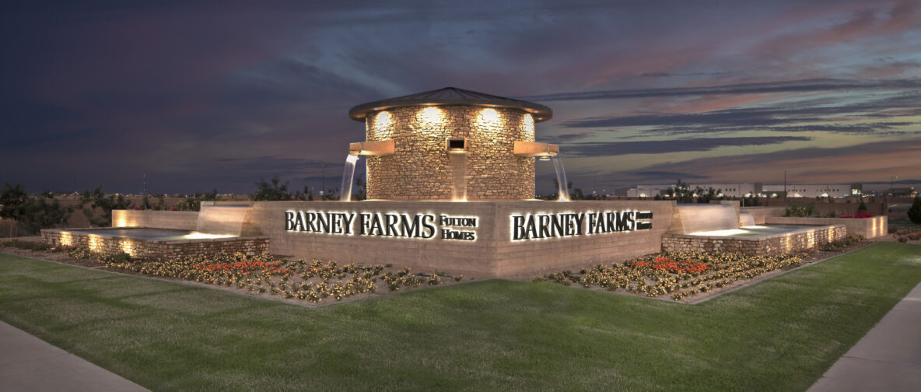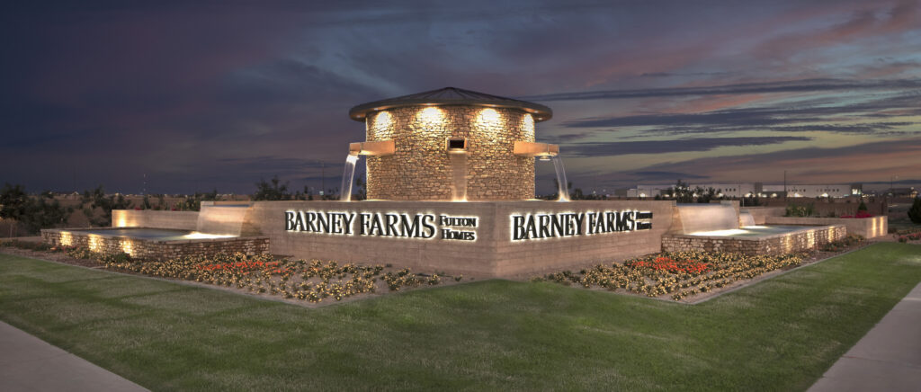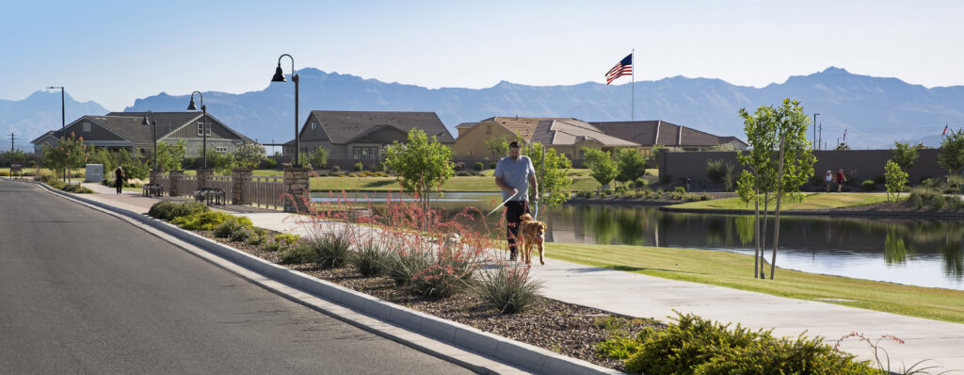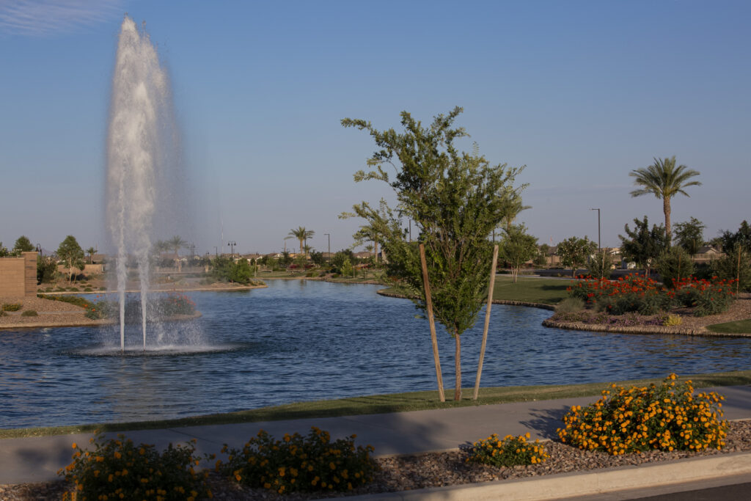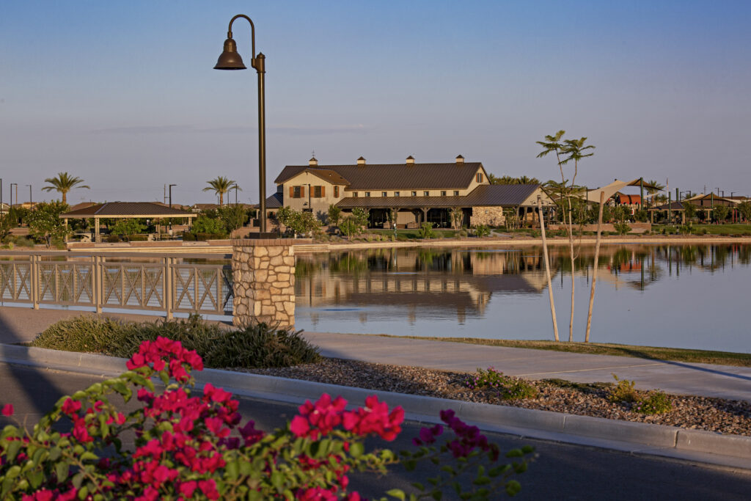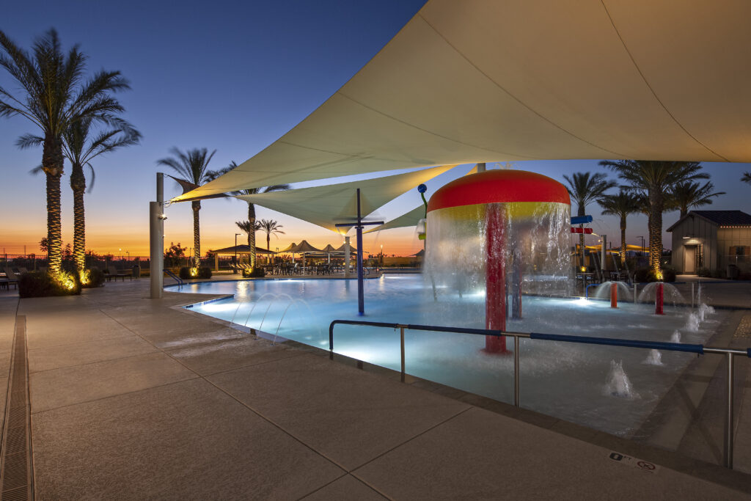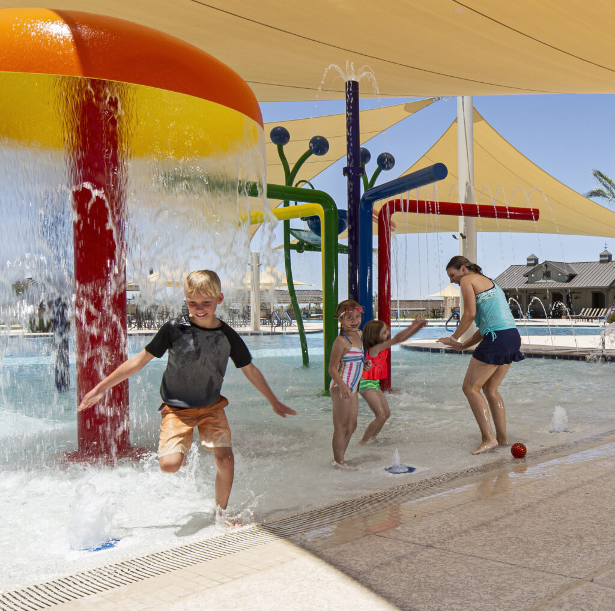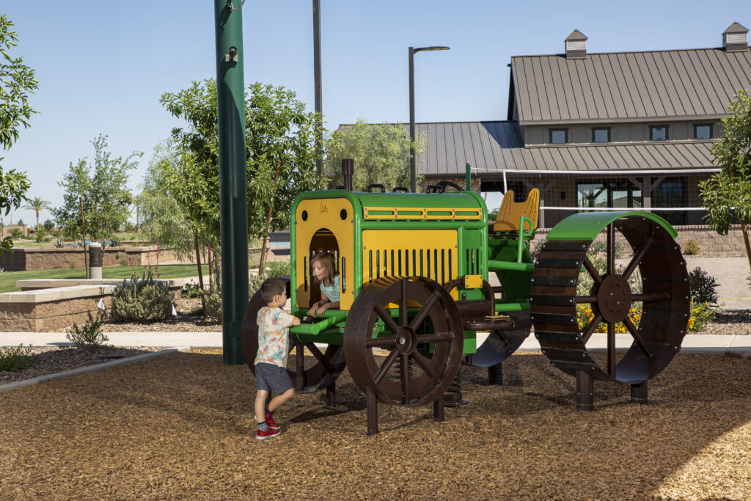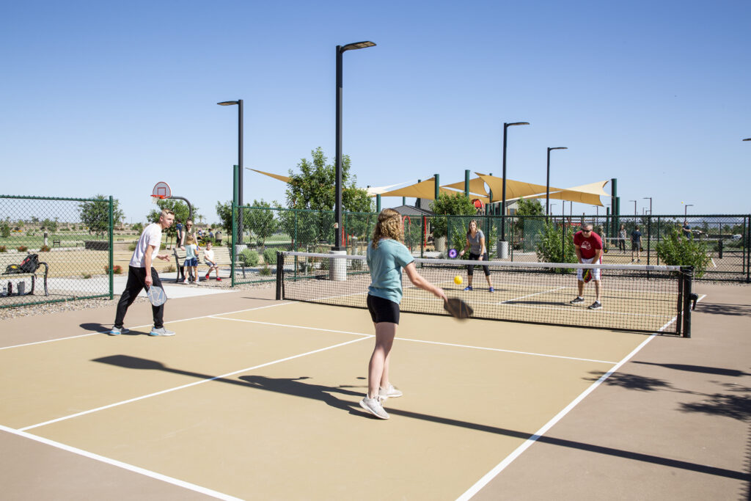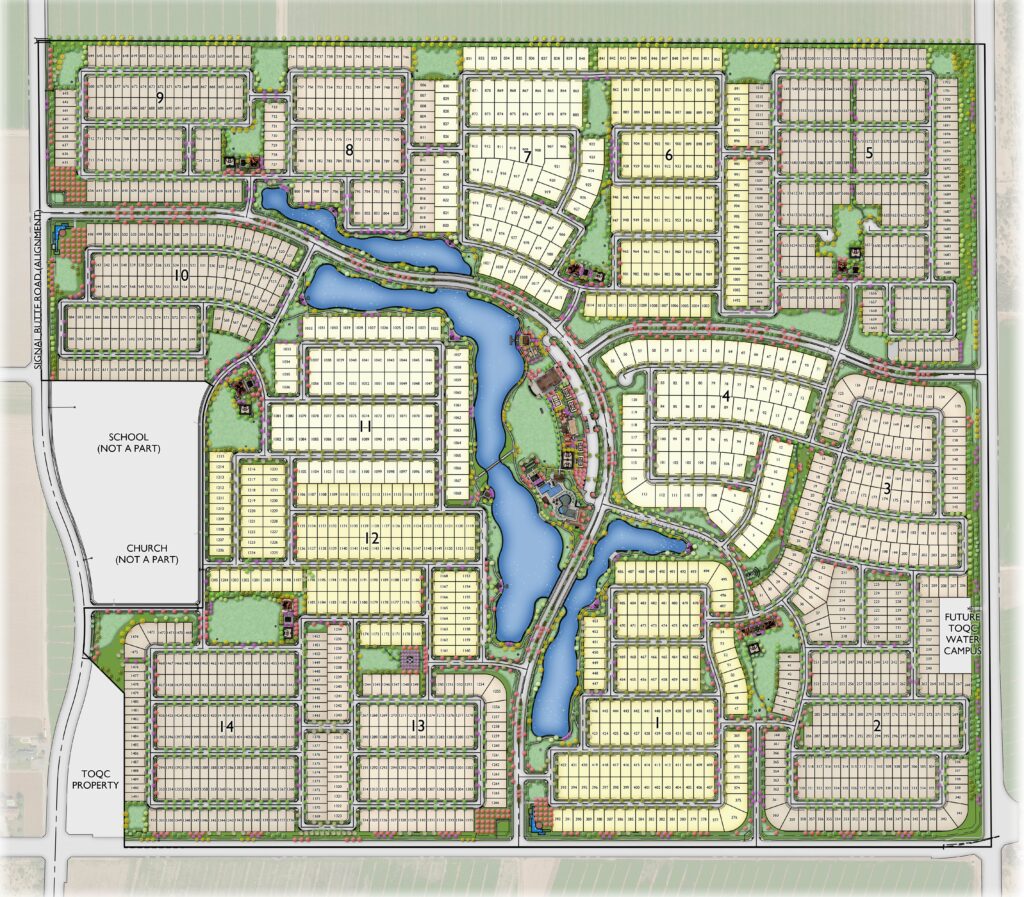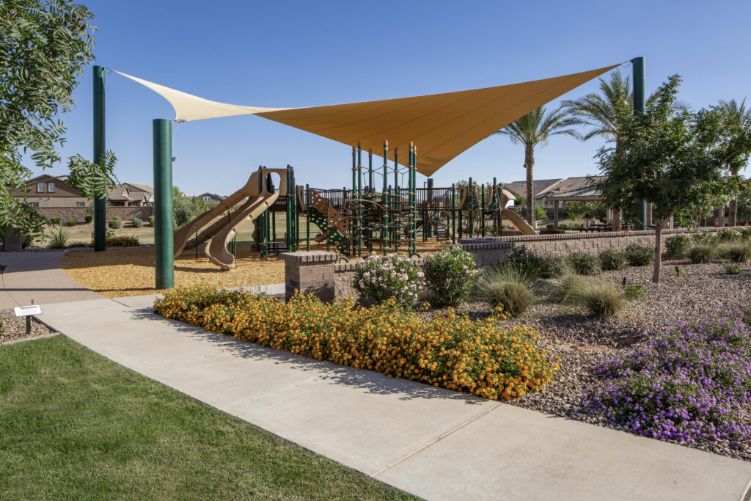A blank slate. A growing part of the East Valley. A multi-phased master planning opportunity lush with unparalleled amenities. For EPS Group, the client partnership with Fulton Homes to develop the Barney Farms community was an invitation to showcase the best in planning and landscape architecture services. With decades of collective experience and a vision to maximize the value of functionally designed community spaces, EPS Group’s Planners and Landscape Architects looked at the 473-acres of Barney Farms and quite literally exclaimed, “Game on”.
How did a selection of talented Planners and Landscape Architects at EPS Group create a feature-rich, density-conscious, recreationally inviting community in Queen Creek while honoring its agricultural roots? It all comes down to quality planning and creative execution.
Planting the Seed
Barney Farms was established in 1948 as a family farm in the desert landscape just outside of Phoenix – long before the Town of Queen Creek’s incorporation in 1990. Following decades of agricultural use, the Barney family sold their land. They recognized that residential development space was much needed in the growing Queen Creek area. That’s where EPS Group comes in: the collaboration with Fulton Homes resulted in a transformative design for Barney Farms to become a beautiful, top-notch 473-acre masterplanned community.
Since its inception over 70 years ago, Barney Farms has morphed from water-intensive agricultural acreage to a stunning residential community. This community not only features state-of-the-art amenities but also water and energy-efficient modern homes for thousands of its residents. Currently in its third phase of development, the neighborhood celebrates the site’s agricultural heritage in its form and functional details. Additionally, the EPS Group team paid particular attention to facilitating Fulton Homes’ vision by building an all-inclusive community and prioritizing the quality of life for its residents. This meant enhancing the sense of connectedness throughout the property as well as delivering upon the plans for much-needed housing in the area.
Tending to the Land
Upon entering the community, visitors are greeted by expansive open space along the central collector road, a serene 22 acre lake that flows underneath two bridges, plus a 2.5-mile loop trail and an expansive, centralized amenity complex. EPS Group strategically located these features within the core of the planned layout to maximize their impact on residents regardless of home location within the Barney Farms community. This intentionality of centralized planned space afforded the opportunity. Consequently, it allowed them to concentrate the density of homes along the edges of the community. The complete outcome is a welcoming neighborhood that feels open, connected, and luxurious while also achieving the client’s lot quantity goals.
Weaving in and amongst the recreation area at the heart of Barney Farms is a central lake. This feature, which appears to be three individual bodies of water, measures 22-acres in size — and is a single lake that connects under the community’s roadways. Thoughtfully designed by the EPS team, the choice to keep the acres of water connected created significant cost savings for the client; reducing the need for additional equipment and thereby also reducing long tern maintenance costs. While the lake is of continuous elevation throughout the property, the EPS Group landscape architecture and civil engineering teams worked together. They creatively sloped the open space and trails around the lake with a strategic gradient to the surrounding land. This created a natural, pastoral feel to the open spaces and adjacent loop trail. Notably, having a lake community in the Valley is a unique feature; balancing irrigation needs with the size of the lake is always a big consideration.
Finally, EPS Group left no soil untilled at Barney Farms! In addition to the trail, lake, and surrounding pastoral landscape, the central amenity space also features:
- A 12,293 square foot community aquatic center
- A themed clubhouse with particular focus on honoring the Barney family’s history in the area
- A shaded, innovatively designed farm-themed ‘tot lot’ play area
- Plus basketball, sand volleyball, pickle ball, cornhole, and bocce ball courts.
Harvesting the Yield
For Barney Farms, one of the most identifying challenges with such an expansive land space was in designing the neighborhood. The goal was to achieve the client’s desired density and lot yield without losing the welcoming qualities that more liberal lot sizes can provide. EPS Group was able to create a plan for Barney Farms that not only beautifully addressed the desired client density, but also prevented the impression of an overly compact community from its perimeter.
The EPS Group team solved this challenge by strategically locating the highest value amenities in the center, providing maximum visibility and accessibility to all residents while increasing the curb appeal of the homes therein. Innovative in design and unique to the East Valley, the EPS Group team achieved the highest marks in aesthetics — all while still managing to balance retention needs, align form and function with desert landscape, and position every home lot within the community as a prime location regardless of plot orientation.
Seven additional parks are located throughout the community, ensuring that every Barney Farms resident lives within 1/4 mile of a green space to recreate. Providing supplemental parks in several places outside of the centralized recreation area was of specific intention — although a seemingly minor detail, studies have repeatedly shown that people who live within a 10-minute walk of a park have significantly better mental and physical health.
Preserving the Crop
Much to the delight of residents, the agricultural theme now extends even further beyond the boundaries of the site. The adjacent Queen Creek Fire Station also adopted an agrarian-themed architectural character that complements that of Barney Farms.
EPS Group’s planning and landscape architecture team truly leaned into maximizing the design the Fulton Homes master planned community at Barney Farms – from the layout of straight streets to mimic agricultural rows, to the incorporation of water in many of the design elements, the theming of play equipment in the tot lot, and the overall architectural character of the amenity buildings – all with the inspiration of the area’s history that preserves the intentions of providing quality residential spaces in growing parts of the East Valley that will stand the test of time.
Written By: Aliza Sabin and Josh Hannon
Click here to contact our Planning and Landscape Architecture team.

