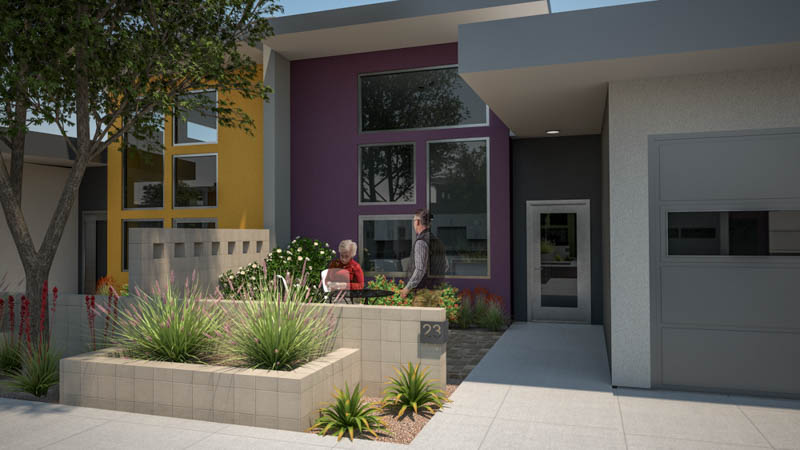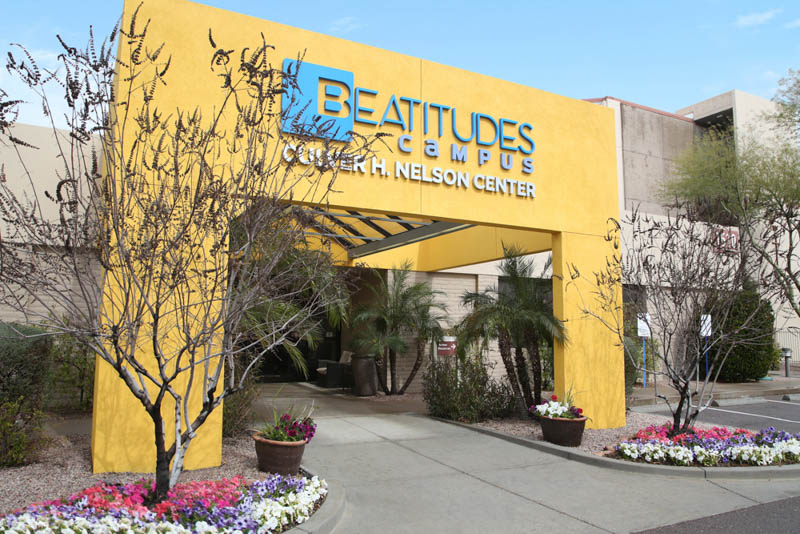Beatitudes | Phoenix, Arizona
EPS Group provided civil engineering, zoning/entitlement assistance, dry utility coordination, and landscape architectural services for this multi-phase campus expansion, turning it into a vibrant senior community in Phoenix, Arizona. Closely collaborating with the client and project architect, EPS Group is developing master planning concepts to integrate expansion areas into the overall campus experience.

The project was constructed in four phases: Phase 1 consisted of 24 new patio homes, 124 new courtyard apartments, and a new 144-bed health center; Phase 2 included the remodel of South Building Plaza and 12 new patio homes; Phase 3 involved the remodel of the North Building Plaza, Buckwald’s restaurant, and Life Center; and Phase 4 included the remodel of the assisted living plaza, and the addition of new parking. Each phase involved aesthetic improvements to the campus and mall connectivity, intimate plaza spaces for socializing, garden and courtyard spaces for therapeutic and relaxing experiences, colorful accent plantings, and several elements that provide opportunities for active and passive activities.

