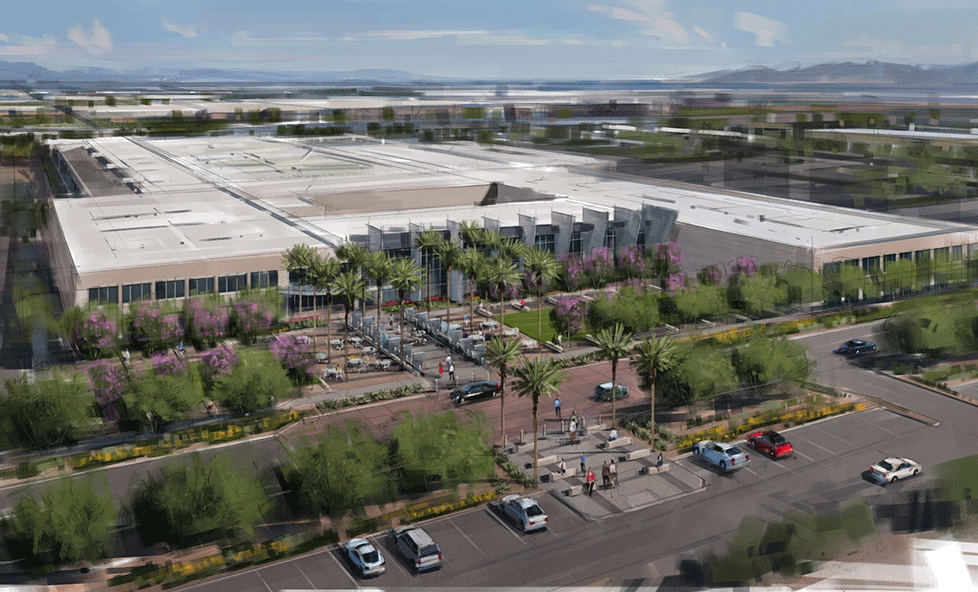Celgene Corporation | Phoenix, Arizona
The Celgene Corporation entry and site development renovations were designed to enhance the overall identity of the Celgene Corporation. The landscape and hardscape enhancements complement the proposed architecture of the new 40,000 square foot cafeteria and health club facility and will draw people through and into the different spaces.
The project is unique with bold architectural and landscape elements, water features, decorative surfaces, flowering accent trees, seat walls, moveable tables and chairs, and symbolic iconic sculptural pieces that signify science and innovation which embrace the company core values. The site is developed to be contemporary, fresh, and inviting for employees and visitors.

